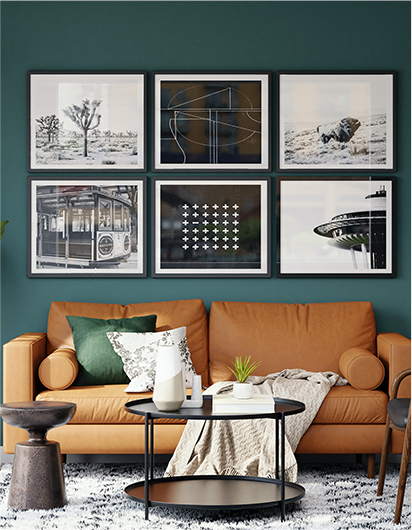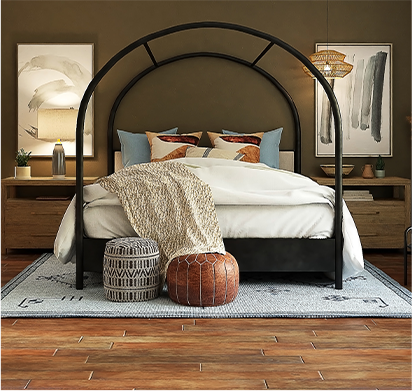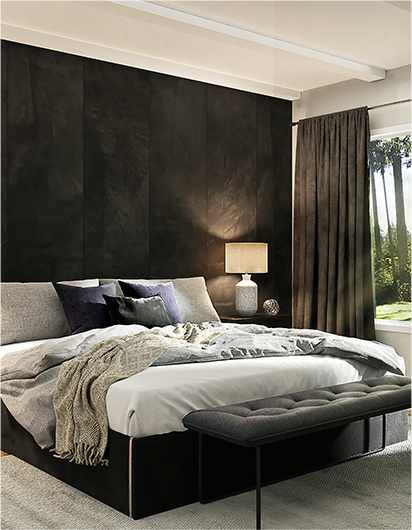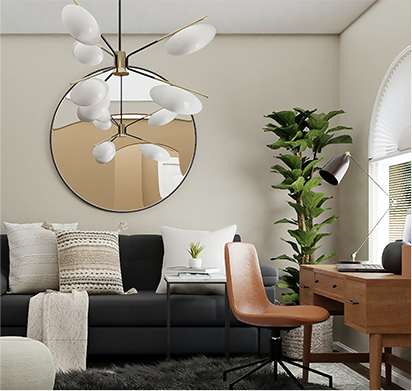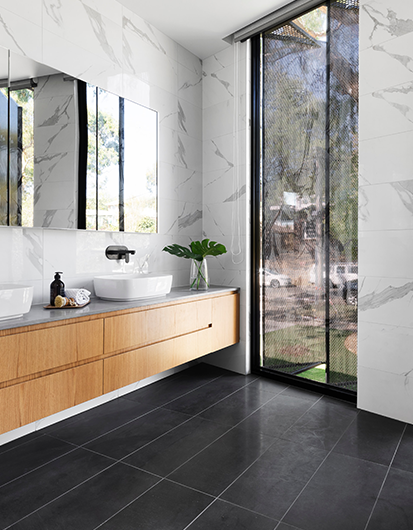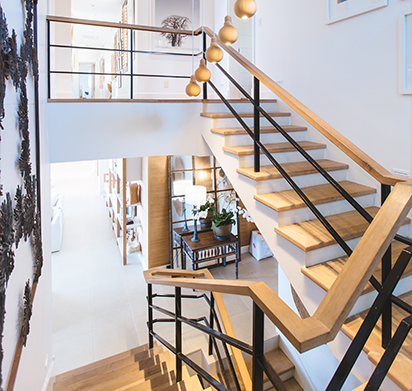Loft room interior
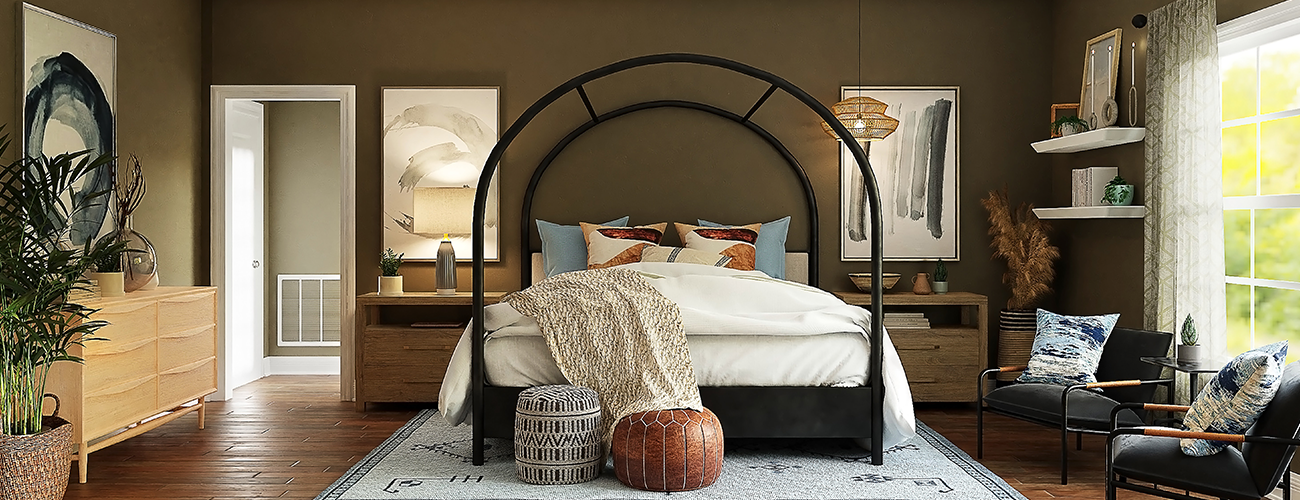
Overview
A loft room is a unique space that is typically located on the top floor of a building or house. It usually has a high ceiling, exposed beams, and open floor plan.
Working process
Designing a loft room interior to assess space and identify its unique features such as high ceiling, open floor plan.
- Get the best Loft rooms often have the tall ceilings
- With few loft rooms provide open and flexible space
- Provide large windows, stunning views surroundings.
Designing an interior space requires combination of creativity, technical knowledge, project management skills involved in the interior design with drawings, specifications.
Result
47 +
Projects
We have completed numerous projects across the entire world with an outstanding results.
8 k+
Happy clients
We have completed numerous projects across the entire world with an outstanding results.
98 %
Exterior designer
We have completed numerous projects across the entire world with an outstanding results.
